Inner-West Sydney City Historical Property Transformed Into a Bespoke Family Home
Can warehouses be converted to homes? If this inner-west Sydney city home transformation is anything to go by, then yes! However, renovations on older buildings call for a highly unique skillset. One that integrates new and traditional construction methods with decades of experience. Many would have run at the sight of sagging beams, structural defects, and the idea of cutting into the roof to create outside courtyards. Over seven months, a 100-year-old property was transformed into an extraordinary family home. Bespoke builds truly are this team’s point of difference. This renovation highlights the diverse and highly tuned skillset of the builders. It is a bespoke architectural renovation like no other.
Renovating Historical Buildings
The transformation of this three-storey property was completed in two parts.
1 > Conversion to a residential property.
2 > Transformation into a modern, bespoke home. This was where Managed Build came in.
As fate would have it, Managed Build worked on a Victorian terrace extension across the road from the property. Seeing their quality workmanship and abilities, they were asked to take a look.
History and Charm
The building was originally a flour mill in 1912(*1). By the 1980s, it had hosted leather and plastic goods manufacturing, furniture restoration, and studio musicians. It had also survived two fires. The new owners, Geraldine and John Weber (and their three sons), were the first people to ever live in the building.
A Test of Grit and Skill
Layer upon layer, the building’s many lifetimes were exposed as it was stripped back to bare bones. The structure was in poor repair with sagging beams, uneven floor levels, cut-outs in the beams and joists, and rusty nails. As is typical of a building with timber floors 100 years old, floors sag and become deflected. Some of the deflections measured 60mm and had to be rectified before progressing work.
It was a challenging canvas to work with, but it had immense potential, and they were in no way about to give up. They demolished the top and middle floors to make way for the new design.
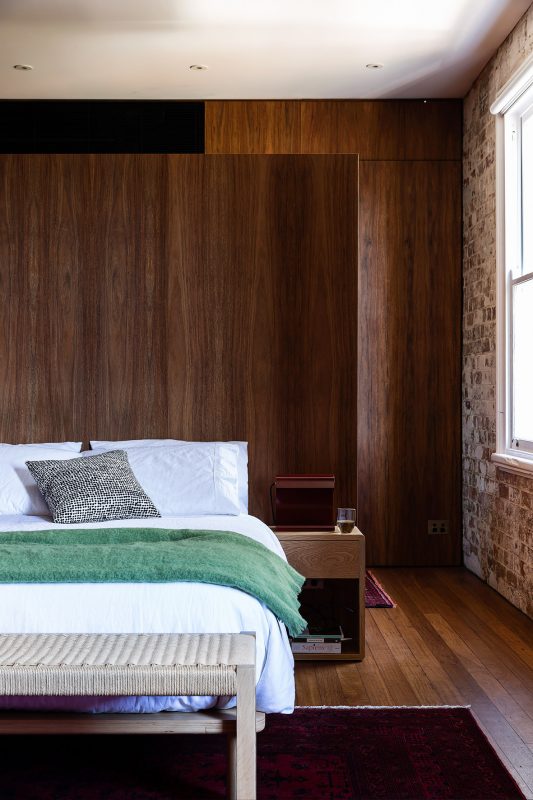
Design and Build
Rob (Managed Build owner and lead builder) has extensive experience working with and learning from some of Australia’s premier architects and builders. This level of experience certainly lent itself to this kind of project. It meant many of the construction details could be designed on the fly. The owner’s and Daniel’s visions for the property were realised through many out of the box solutions created on site. Having a builder who can assist with detailed solutions in real-time during construction was invaluable for this project. Rob revealed,
“I really enjoyed the collaborative design process and refreshing design perspective Daniel and the owners brought to the project.”
Keeping with the Period – Salvaged Materials
Keeping with the period of the property, the owner sourced tallowwood flooring from an old shoe factory that was being demolished(*1). Every piece of the salvaged timber was stripped back and cleaned. The tongue and grooves needed substantial cleaning and grinding to remove years of build-up to ensure every piece would match together seamlessly without causing differential deflection(*2). This meticulous process ensured the flooring joints were neat and tight with minimal gaps. The finished product speaks for itself.
Bringing the Outside in – Top Floor Courtyards
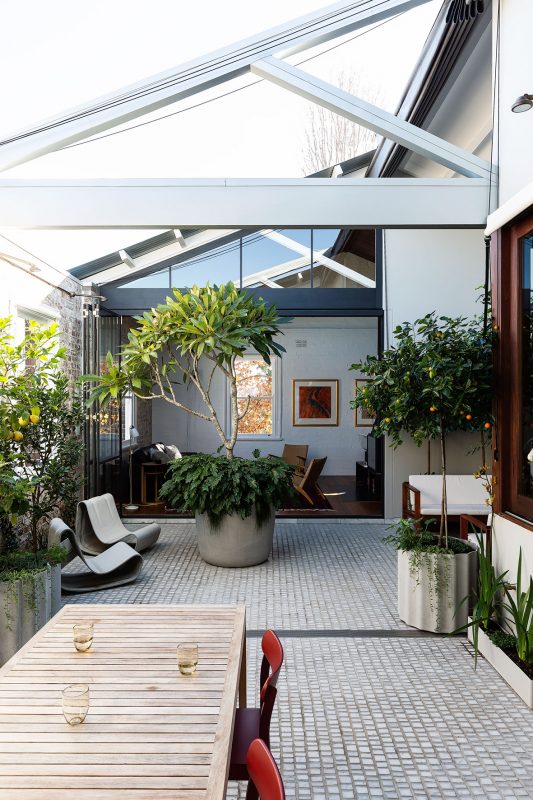
The owners wanted a way to bring the outside in because there were no established outside areas. They asked, “can we cut holes in the roof?” The answer was yes. To maximise natural light, large roofing sheets were removed. The northern light gently peeks into the kitchen and upper-level bedrooms(*1). Meanwhile, the courtyards offer peaceful sanctuaries for the family to relax in.
To achieve this, the team planned how they would:
• Waterproof the property during the renovation and when to remove the roof.
• Waterproof the top floor to protect the middle and bottom floors over the long term.
• Move building materials to the top floors without damaging entryways and stairwells.
After demolition, the team worked on waterproofing, tiling and fitting walls and windows. Massive hardwood windows and doors (some weighing 700kg) were moved upstairs.
The external walls and roof remained during this period to ensure the property did not flood during rainstorms.
Top of the Line Ardex Comprehensive Waterproofing System
The industry often paints or sprays acrylic membrane as a form of waterproofing. The membrane used had to be long-lasting, reliable, and application-specific for this job. Rob contacted Ardex, a German manufacturer of a high-end comprehensive waterproofing system(*3). Rob ensured the warranty would be upheld by following Ardex’s installation instructions. With a 20-year warranty, the owners will have no issues with leaks or moisture.
A Modern Bespoke Home
Five hundred meters of living space spans the stunning three storey home, including brand new bedrooms on the second level(*4). Avoiding fireplaces, new ducted air conditioning was also installed in each room. Every nook, staircase, doorway, window, beam, and finish were meticulously designed and built with care. Although many spaces stand out, the sunlit courtyards on the top floor are mesmerising.
Small Details Make all the Difference
Small details make a big difference! Every floor level is completely flush. As the floors already needed re-framing, the floor heights were re-adjusted to ensure flush floors throughout. In many new builds, this is overlooked and the structural floor level is the same across the entire property. So, when it comes to tiled areas such as the bathroom, this results in a step up. The bathroom floors are now flush and level by adjusting the floor heights to suit. This avoids a trip hazard, but it is also a far more aesthetic finish.
“Everything was so straight that many people have commented on how straight and level everything looks. Experience makes the difference. It takes many years of experience to learn all the tricks that make an old home with existing issues look straight and level.”
– Rob, Managed Build
The Challenges of Historical Renovations
Older buildings, including terraces, heritage homes and warehouses, require extra care during renovations. The existing structure of the building must be safe and strong with all structural defects rectified. Failing to do this can cause serious problems and safety hazards during the renovation and for the homeowners down the track.
“Just because an old building is still standing up doesn’t mean it’s sound.”
– Daniel Weber(*1).
Given the age of many warehouses and heritage buildings, they offer their share of challenges. But! As Rob says, “nothing is impossible.”
Turning historical properties into gorgeous bespoke homes while maintaining their character is possible and incredibly rewarding.
Custom Architectural New Builds, Renovations and Extensions
This project is a source of pride for the team and their unbeatable skills and attitude. Thinking outside the box to make the impossible possible was a must for this stunning architectural transformation. It was a project they could all step away from and thoroughly enjoy ‘what was to what is.’
Managed Build is a leader in the construction industry and is known for:
• Meticulous detail.
• Professionalism.
• Commitment to doing things thoroughly.
To make the impossible possible, contact Managed Build today.
References
*1. Inside Out. Flour Bomb. November 2021 issue. 2021. Homes to Love
*2. Martin, Z & Anderson, J. Differential Deflection in Wood Floor Framing. Structure Magazine. 2013.
*3. Ardex. Waterproofing and Roofing Membranes. 2022.
*4. Chatfield, K in Inside Out. The Stunning Conversion of a Flour-Mill Factory in Sydney's Inner West. Homes to Love. 2021.


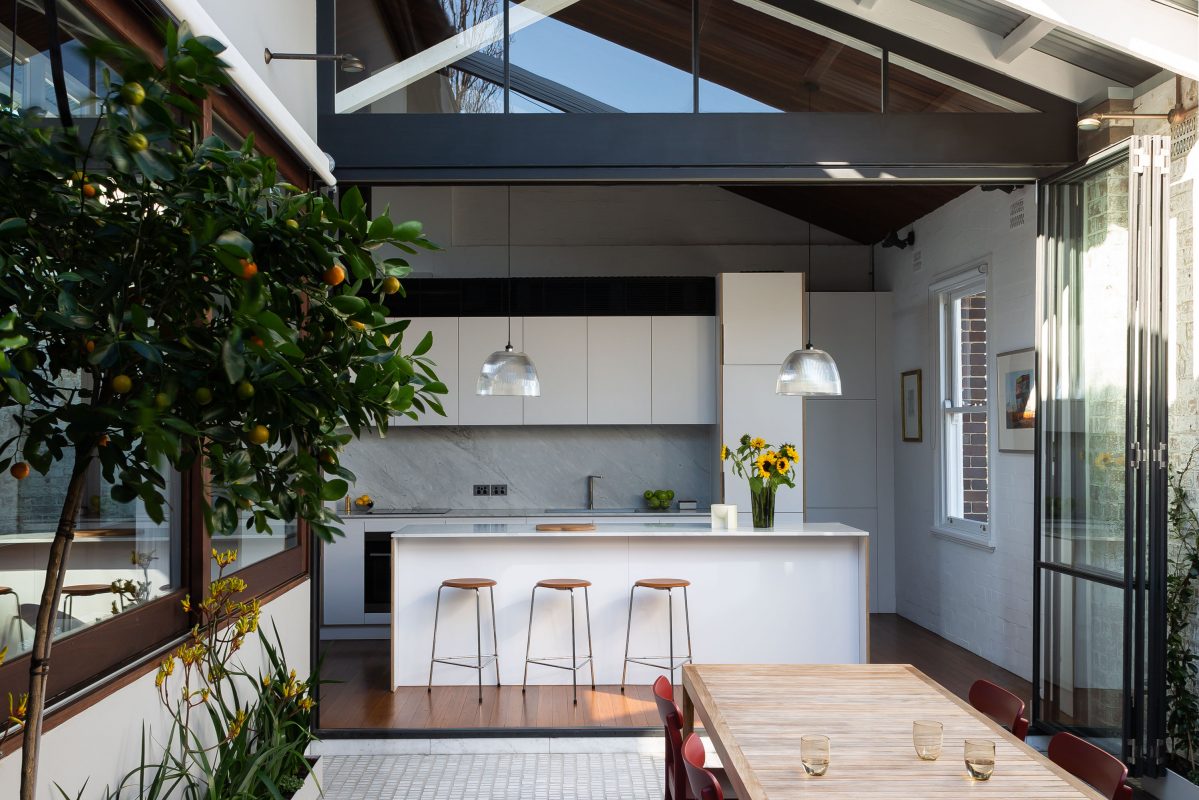
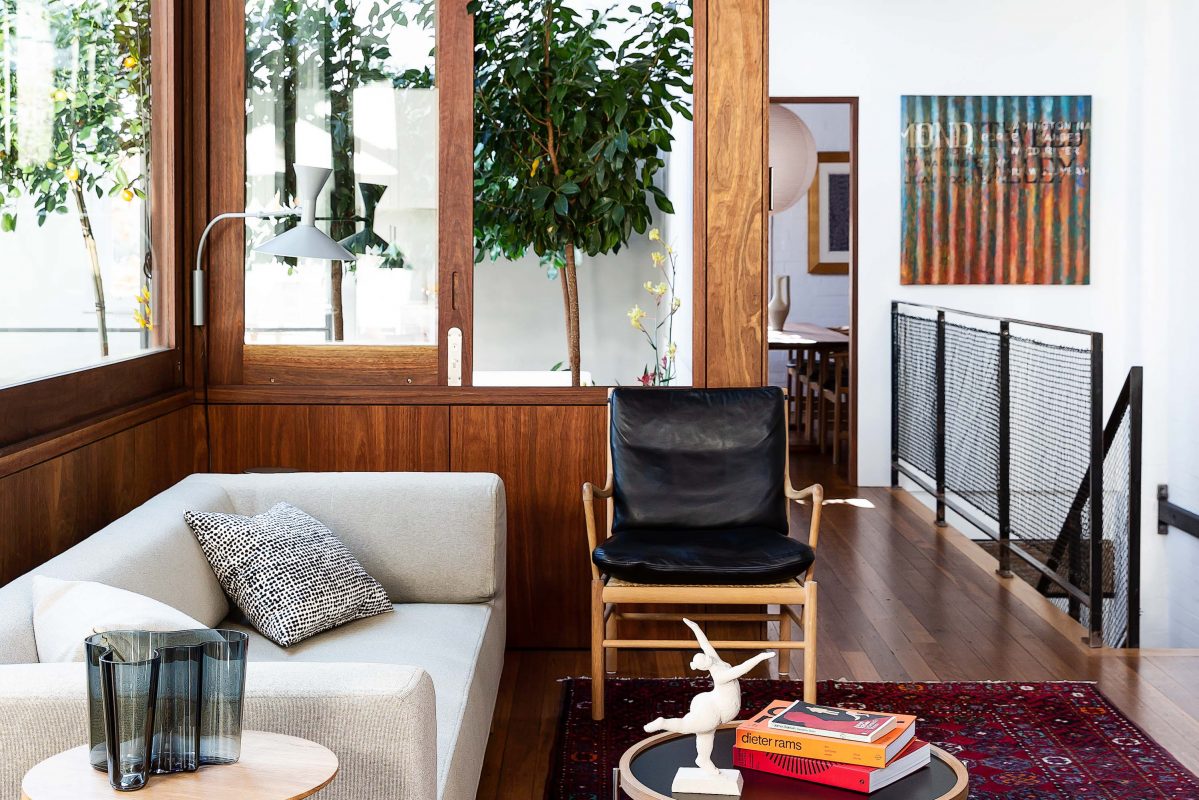
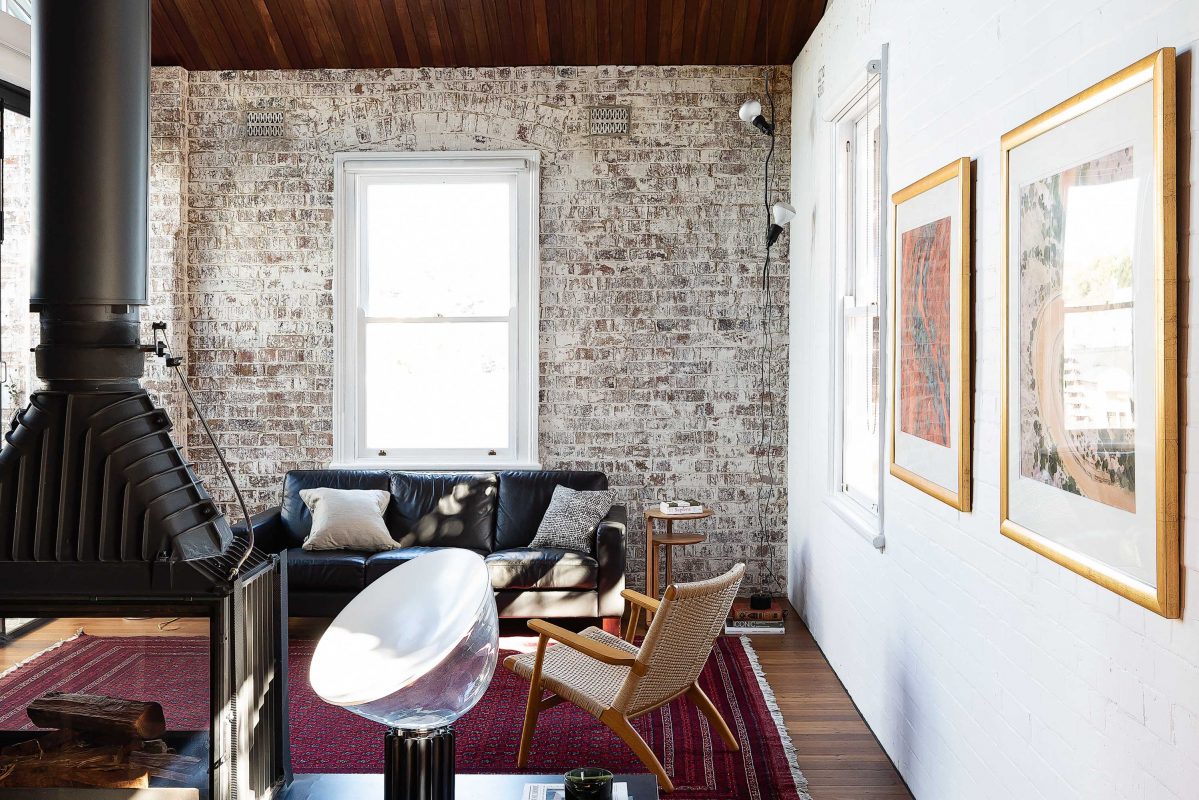
Excellent post. I definitely appreciate this website. Thanks!